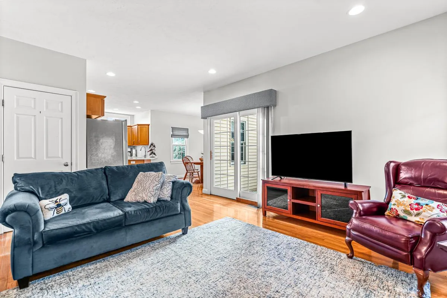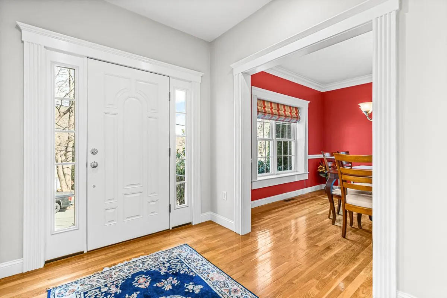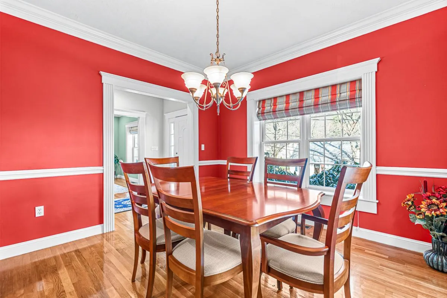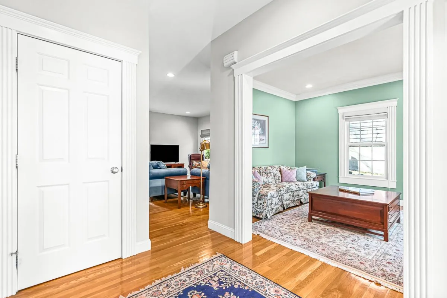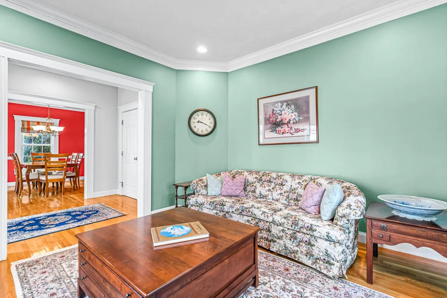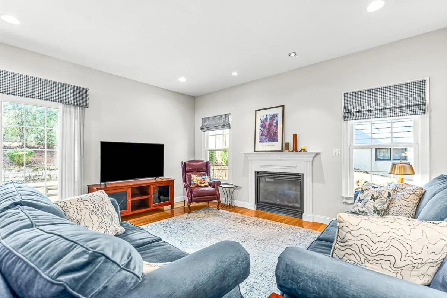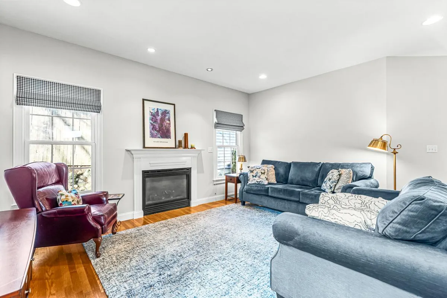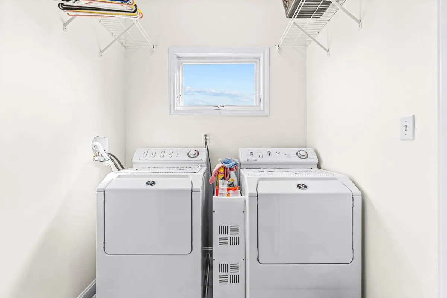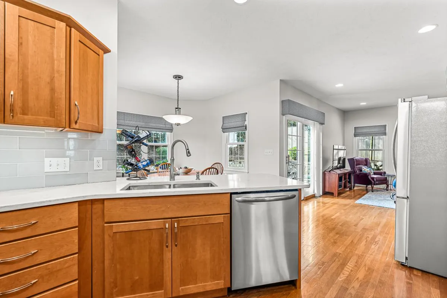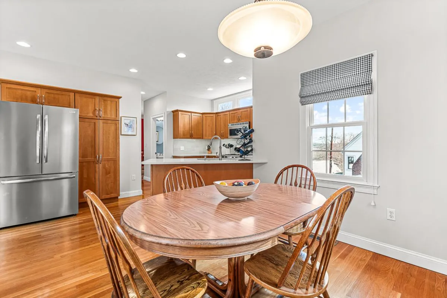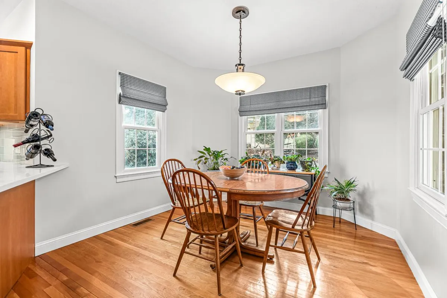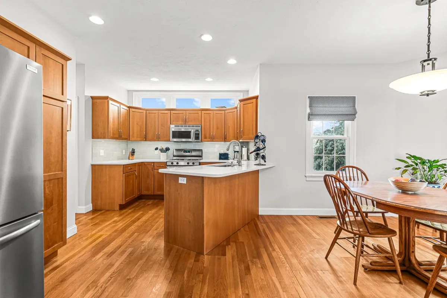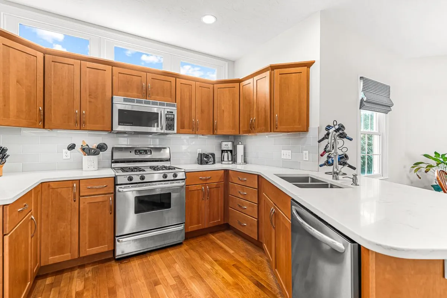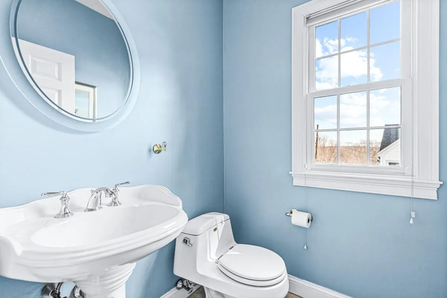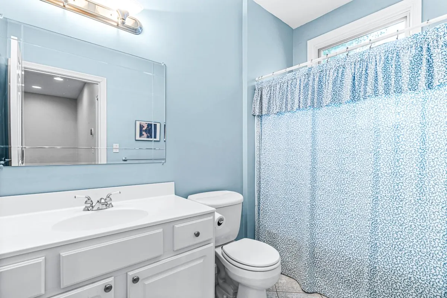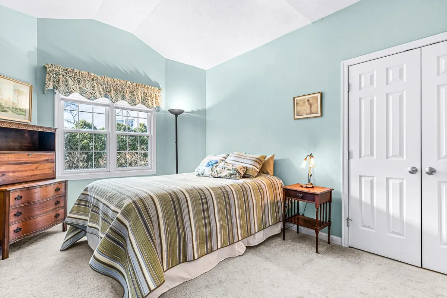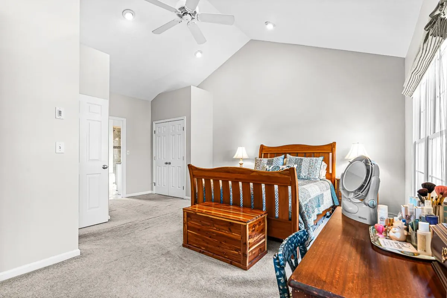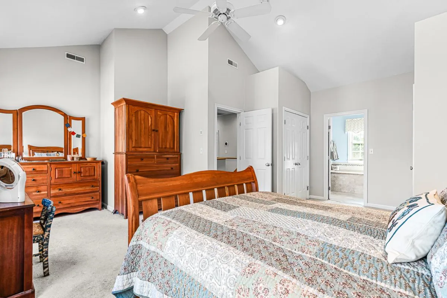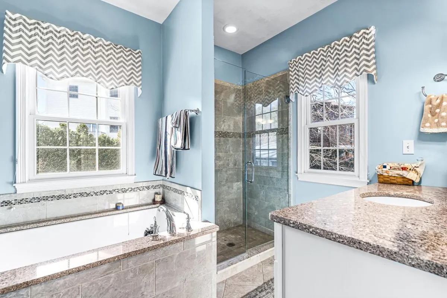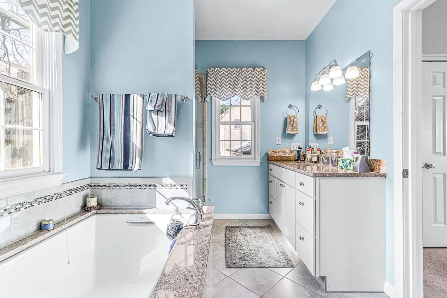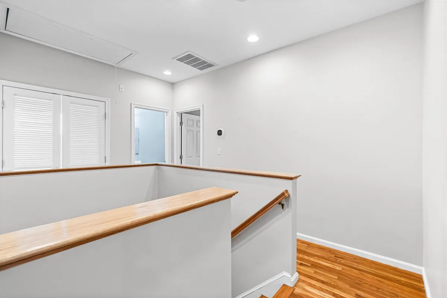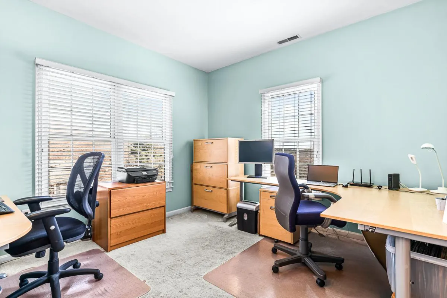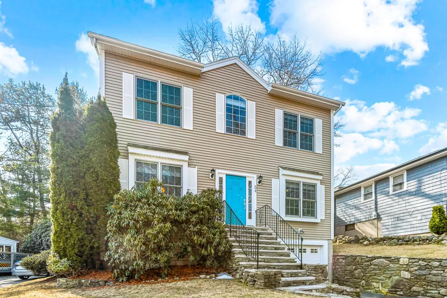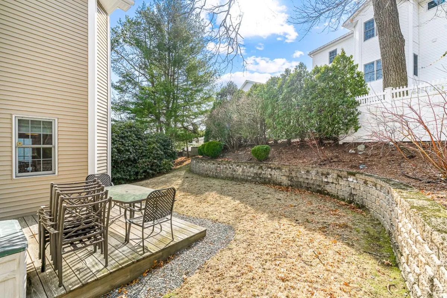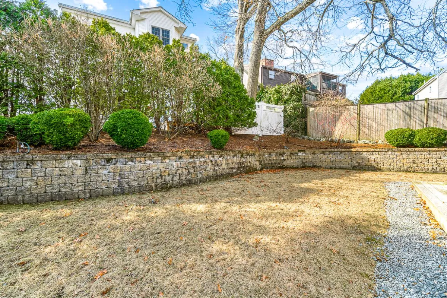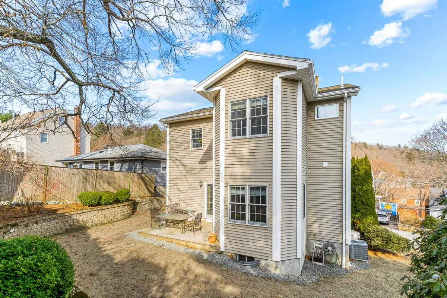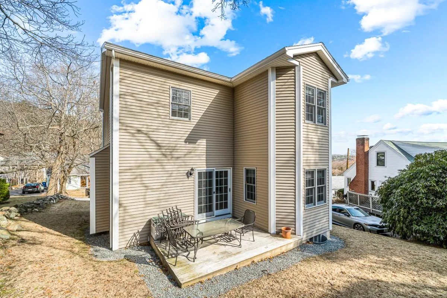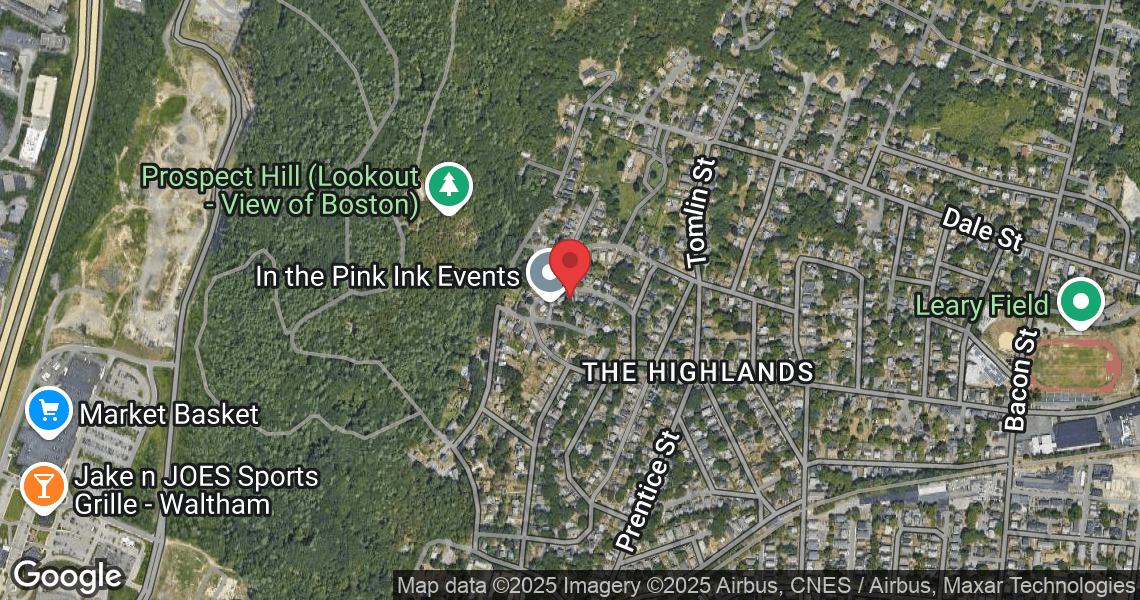54 Upland Road
Waltham, MA
$1,050,000. USD
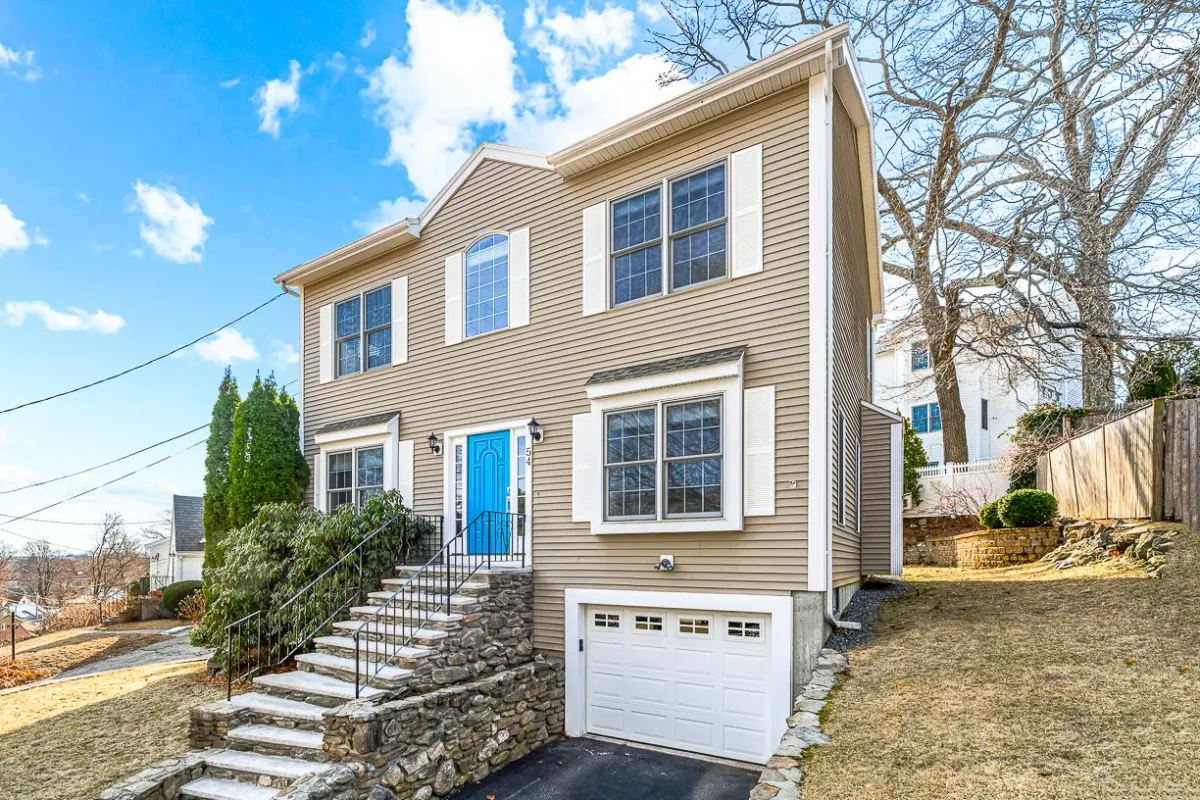
Move-in ready three-bedroom, 2.5 bathroom single family colonial style home built in 2000!
Arguably the best location in town ... steps to Waltham's newest restaurant/shopping plaza, the new Wayside Rail Trail, Prospect Hill Park, all major routes/ buses and a relaxing stroll to Moody Street where you can enjoy the finest eateries outside of Boston!
Welcome to this stunning like-new home in the highly desirable Highlands neighborhood, offering both comfort and convenience. This home features an open floor plan with soaring high ceilings that create an airy, inviting atmosphere.
Greet guests from a welcoming foyer that flows to the dining room, living room (or office). The spacious primary bedroom boasts a vaulted ceiling and en suite bathroom for ultimate privacy and relaxation. A smart kitchen design (with a peninsula, gas cooking) connects the cook with the spacious family room (complete with gas fireplace) and a cozy breakfast nook surrounded by windows that flood the space with natural light.
Enjoy peaceful moments on the deck, plus easy access to Prospect Hill Park where you can enjoy views of Boston’s skyline.
Additional highlights include hardwood flooring, central air, attached garage & a ready-to-finish basement.
Don’t miss this rare opportunity to own in a prime location—near parks, dining, and vibrant city life!
Seller welcomes offers with buyer concessions.
Property Details
Design
Style: Single Family Home
Rooms: 8
Year Built: 2000
Bedrooms: 3
Bathrooms: 2.5
Living Area: 2,000
(plus ready-to-finish basement)
Structure
Color: Tan
3 Levels
Attached Garage
Private Deck
Appliances
Gas Range / Oven
Dishwasher
Sink Disposal
Washer
Dryer
Microwave
Utilities
Heat: Gas forced air
Cooling: Central air
Water: Public
Sewer: Public
Cable/High Speed Internet
Disclosures
Available, complete brochure below
Living Space
Terrific for entertaining and everyday enjoyment ... 54 Upland offers both a casual family room with sliders to the backyard/deck and a proper living and dining room for special occasions and an impressive dinner setting. The living room can also serve as a high end home office.
Open floor plan with high ceilings
Hardwood floors throughout
Gas heat, cooking and fireplace
Direct access to back deck and garage
Kitchen & Bath
Your spacious kitchen provides an optimized layout while keeping you connected to the action. Thanks to an open floor plan, you'll be able to enjoy family and friends (or the big game) as you put final touches on your masterpiece. Gas cooking and multiple task lights are just the start ... a south facing breakfast nook will splash you with an abundance of natural light while you enjoy your morning coffee - possibly, before heading out for a quick walk to Boston Rock.
Stainless steel appliances and upgraded non-permeable preparation surface
Peninsula ... perfect for quick meal or Saturday evening hors d'oeuvres
"Natural lights" above kitchen cabinets for an airy feel
Powder room on first level
Family bathroom and en suite on second level
Rest & Relax
Three generously sized bedrooms with an owner's suite equipped with a tub and beautifully tiled shower. Thanks to vaulted ceilings, each bedroom has a wonderful spacious and airy feel. Plus a conveniently located laundry room (where you can sneak a skyline peek of Boston).
Vaulted and high ceilings for a voluminous feel
En suite with soaking tub, tiled shower and double closets
Oversized closets
Comfort control ceiling in owner's suite
Outdoor Space
As mentioned above, the location can't be beat. Get all the benefits of living "downtown," plus a few of the best outdoor spaces Waltham has to offer! Commuters can quickly hop on Rt. 95/90, or leave the car at home and bring your favorite book along for stress free ride on one of the MBTA buses.
If you enjoy the outdoors, Prospect Hill Park and it's 270+ acres of conservation land is only a block away. Prefer pavement? Catch the rail trail or simply head to Nipper Park for some pickleball and tennis. Then, clean up and take advantage of one of the many nearby restaurants on Main or Moody Street.
Garage and driveway parking (plus street parking)
Privately situated rear deck
Professionally landscaped with upgraded stone wall
Nearby conservation land and parks
Nearby shops and public transportation (70 & 553 buses)
Virtual Tour
Click Below to View
Property Brochure

Let's Connect
Copyright 2026 - Created by Real Estate Easier, LLC

